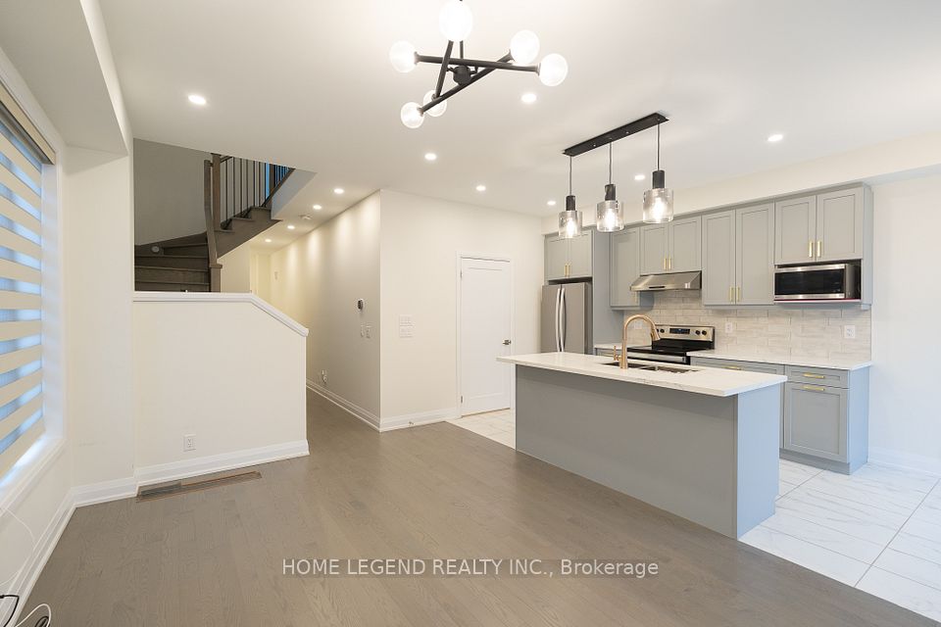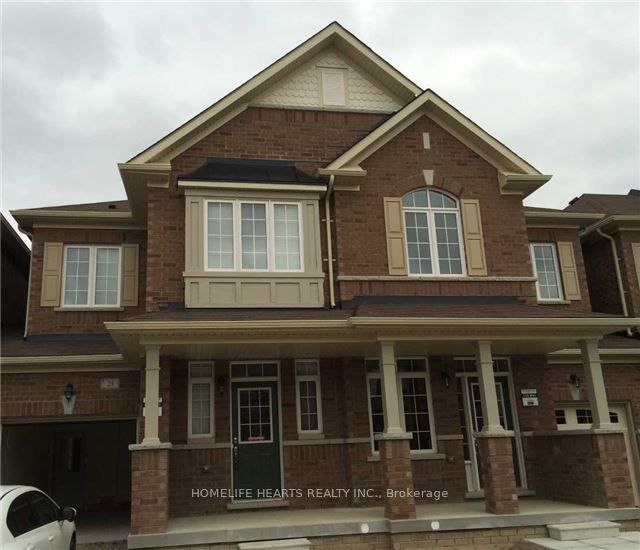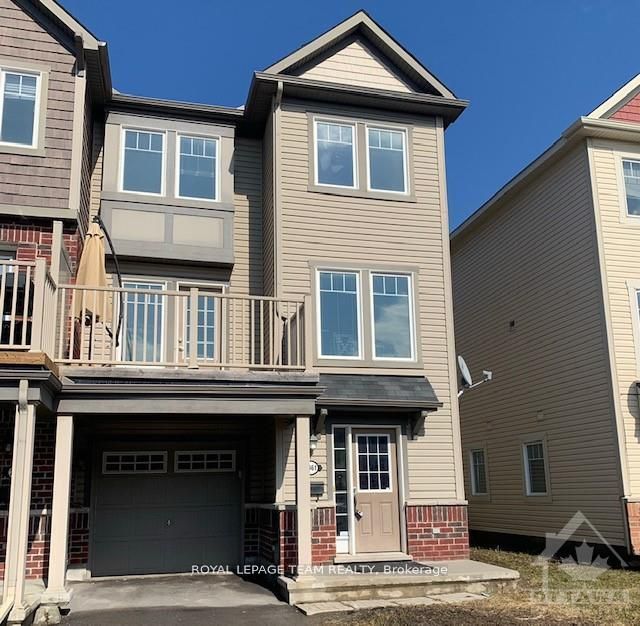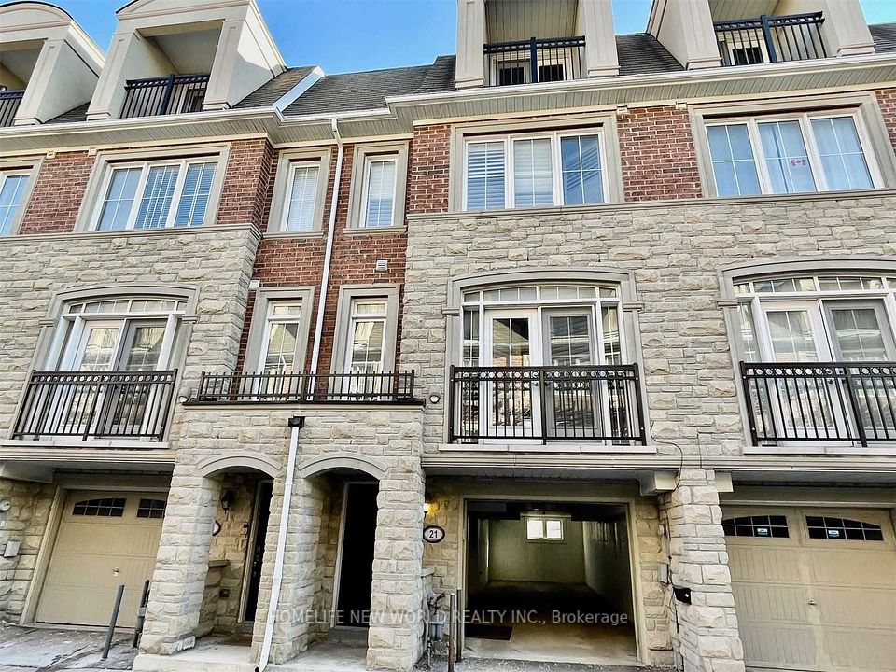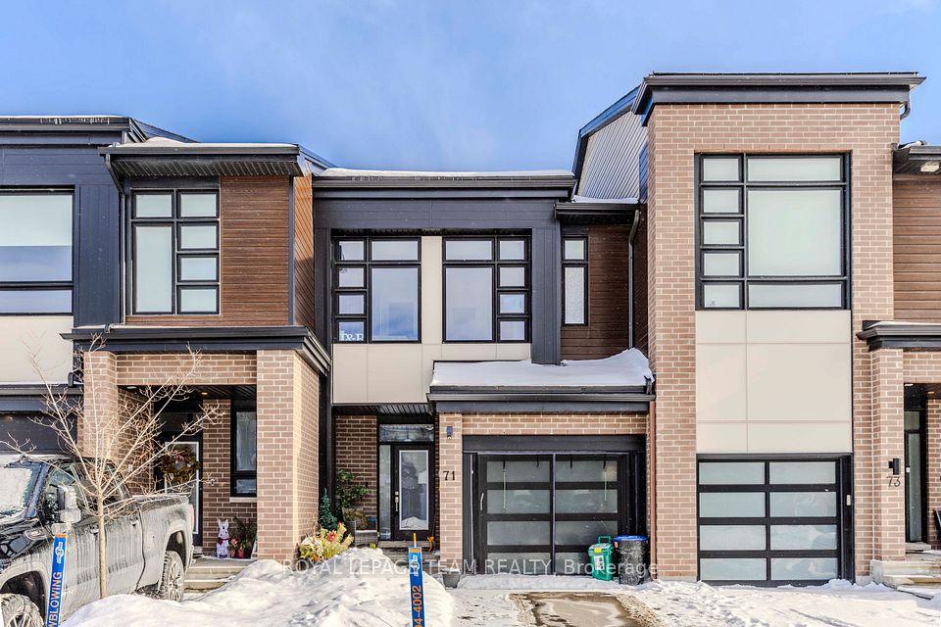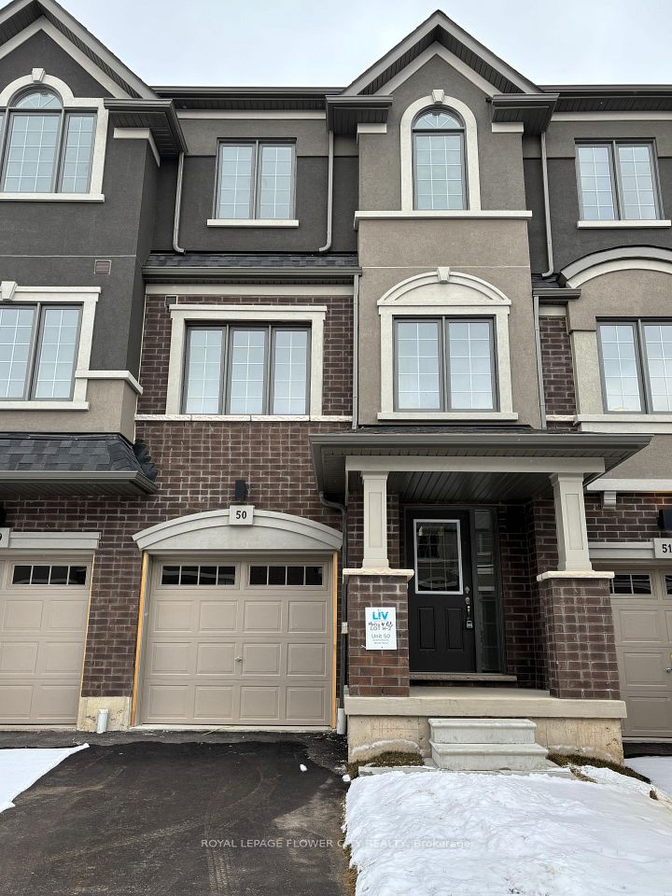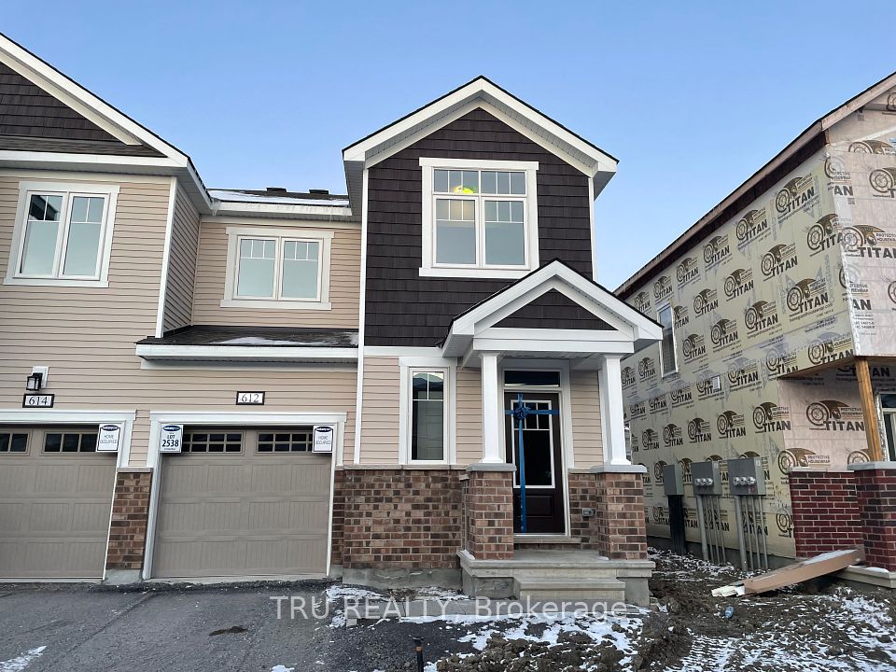$3,200
973 Elizabeth Mackenzie Drive, Pickering, ON L1X 0P6
Property Description
Property type
Att/Row/Townhouse
Lot size
N/A
Style
2-Storey
Approx. Area
1500-2000 Sqft
Room Information
| Room Type | Dimension (length x width) | Features | Level |
|---|---|---|---|
| Living Room | N/A | Fireplace, Combined w/Dining, Broadloom | Main |
| Kitchen | N/A | Stainless Steel Appl, Window, Ceramic Floor | Main |
| Dining Room | N/A | W/O To Deck, Combined w/Kitchen, Ceramic Floor | Main |
| Mud Room | N/A | Access To Garage, Combined w/Laundry | Main |
About 973 Elizabeth Mackenzie Drive
Welcome To New Seaton's Brand New Traditional Townhome And Walk Out On To Your Own Backyard. This Beautiful3BED, 3BATH Home Offers Open Concept Living With Approx. 1900 Sq Ft Of Living Space, 9ft Ceilings And A Modern Layout. Larger Windows And An Abundance Of Natural Light All Through The Home Makes It The Perfect Family Nest. The Main Level Also Features A Mudroom With Access To The Garage And A Full-Size Laundry. Walk Upstairs To 3 Generously Sized Bedrooms With Larger And Wider Windows. The Primary Bedroom Features Space For A King Bed And A Seating Area. 2 (His & Her) Walk-In Closets Are The Main Feature Of This Primary Bedroom. The 2nd & 3rd Bedrooms Are Spacious Enough To Fit Queens Beds And Your Kids Study Table Or Work Desk. Ideally Located Across From The Future School For Your Convenience. Quick Drive To The 407, White's Rd To Join The 401 And Pickering Go Station. The New Seaton's Community Is Surrounded By Parks, An Extensive Trail System And Natural Heritage Features And A Feather In The Cap, Are The Sprawling Golf Courses. The Home Offers Perfect Work Life Balance. Come Work & Play In Your New Home! **EXTRAS: Tenant to pay for all Utilities - Hydro, Gas, Water & HWT Rental.**
Home Overview
Last updated
3 days ago
Virtual tour
None
Basement information
Unfinished
Building size
--
Status
In-Active
Property sub type
Att/Row/Townhouse
Maintenance fee
$N/A
Year built
--
Additional Details
Price Comparison
Location
Walk Score for 973 Elizabeth Mackenzie Drive

Shally Shi
Sales Representative, Dolphin Realty Inc
MORTGAGE INFO
ESTIMATED PAYMENT
Some information about this property - Elizabeth Mackenzie Drive

Book a Showing
Tour this home with Shally ✨
I agree to receive marketing and customer service calls and text messages from Condomonk. Consent is not a condition of purchase. Msg/data rates may apply. Msg frequency varies. Reply STOP to unsubscribe. Privacy Policy & Terms of Service.






